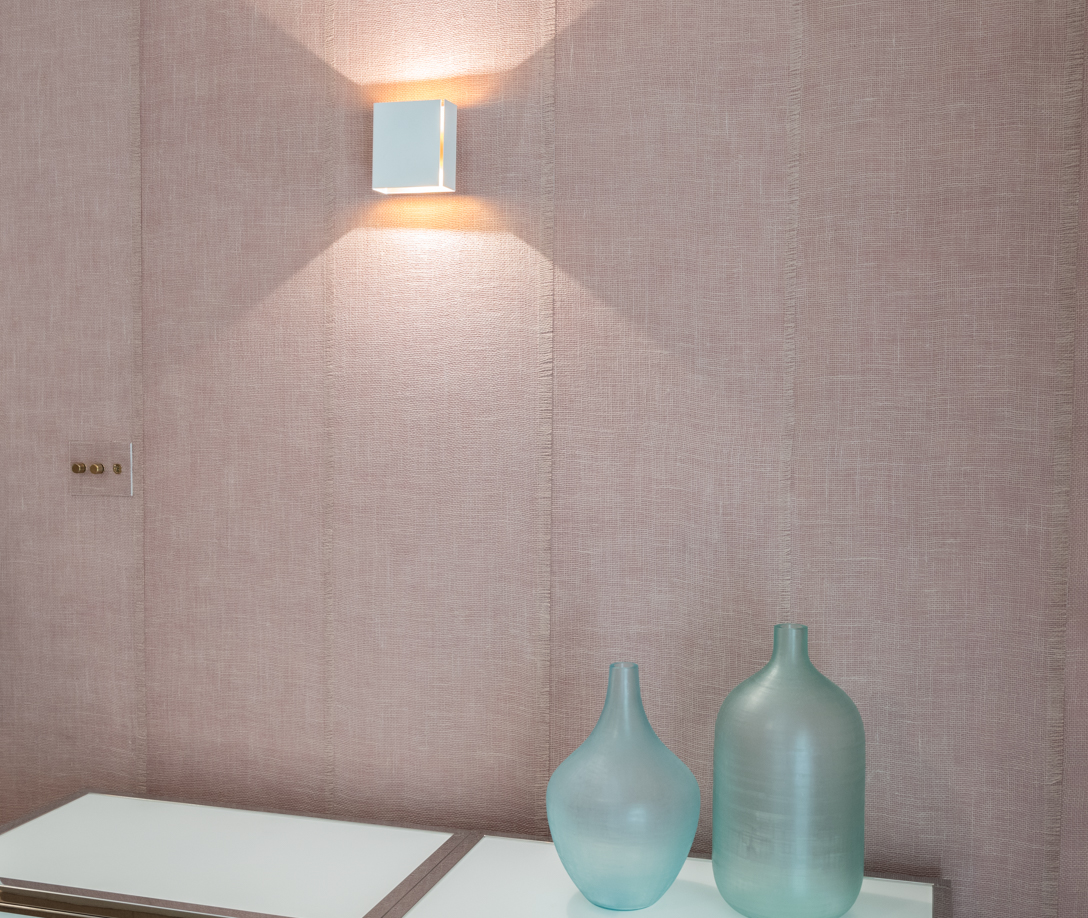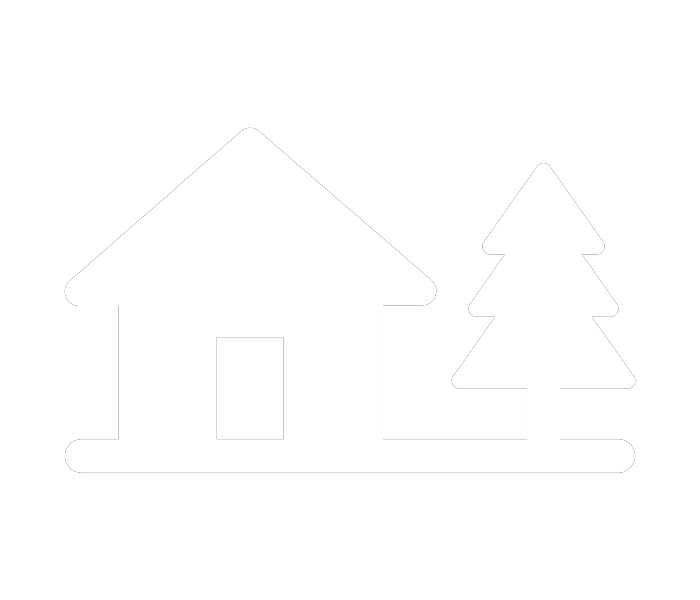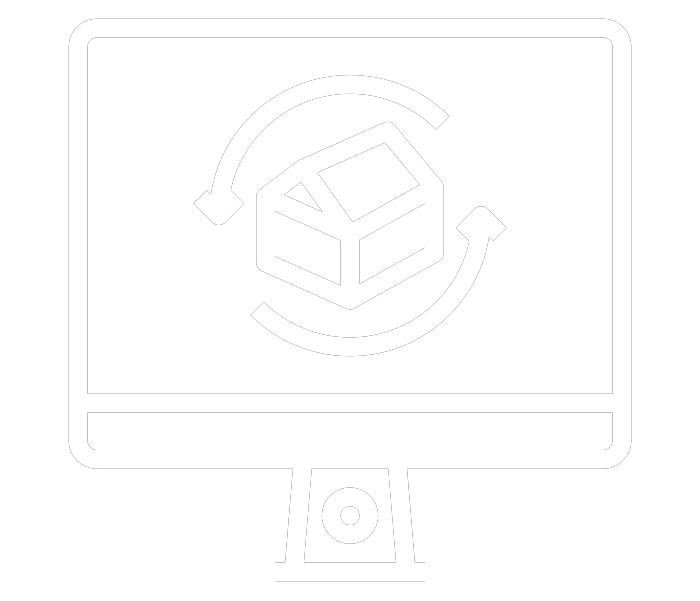We Simplify The Process, You Control The Narrative.
We like to break projects down into small manageable stages where both the client and ourselves have a clear focus and understanding of each phase. Most importantly, you decide which phases you want our expertise on, which phases you would like to take control of yourself, the pace at which you would like to move from phase to phase, and of course the payment structure is also broken down into small, easy to manage fees. See a further breakdown and explanation below.
Phase 1: Site Survey & Initial Concept Proposal
Oliver Harris Interiors will perform a site survey and provide scale drawings of the existing space, along with initial mood boards and concept ideas that inspire the project. This will outline the direction for a more detailed design package, or perhaps a set of technical drawings and inspirational ideas is all you need to kick start your own self-managed project!
Phase 2: Detailed Design
Phase 2 is where the concept idea is turned into a realistic and feasible design proposal. This is where our experience and network of talented and trusted builders, engineers, joiners, and upholsterers really comes into play. OHI can be your single point of contact while managing a talented pool of contractors to form a comprehensive scope of works. Upon completion you will know the exact plan, materiality, colour schemes, costs, and timelines of your project.
Phase 3: On-Site Works
Once you have the detailed design package, costs, and timeframe of your project, you can now initiate the building works whenever you are ready! You may decide to project manage the on-site works yourself, but of course you can call on OHI’s experience and existing builder relations to smoothly coordinate the project and oversee the all important ordering and deliveries schedule – allowing you to relax and enjoy the results.
Phase 4: Furniture & Soft Furnishings Install
OHI will tie all of the loose furniture and fittings in with the original concept ideas, ensuring a unified and homogenous look & feel. We also have a large network of suppliers, experience budgeting and managing the orders & deliveries process, and its always worth remembering that as professional designers we have access to trade discounts which will greatly reduce costs. Some clients however can’t wait to get to the fun of furniture shopping, once we have helped guide them through the more technical design & project management stages. You are always in control of which phases to self manage, and which phases you would like our expertise on!


Garden Room Design
Increase the potential of your space with a home office, gym, or multi functional garden room.

Commercial Design
Our ambition to enable & inspire through design extends to the workplace, shops, cafés, and beyond.

3D Rendering
View ideas in high quality 3D renders before making any final investments.
